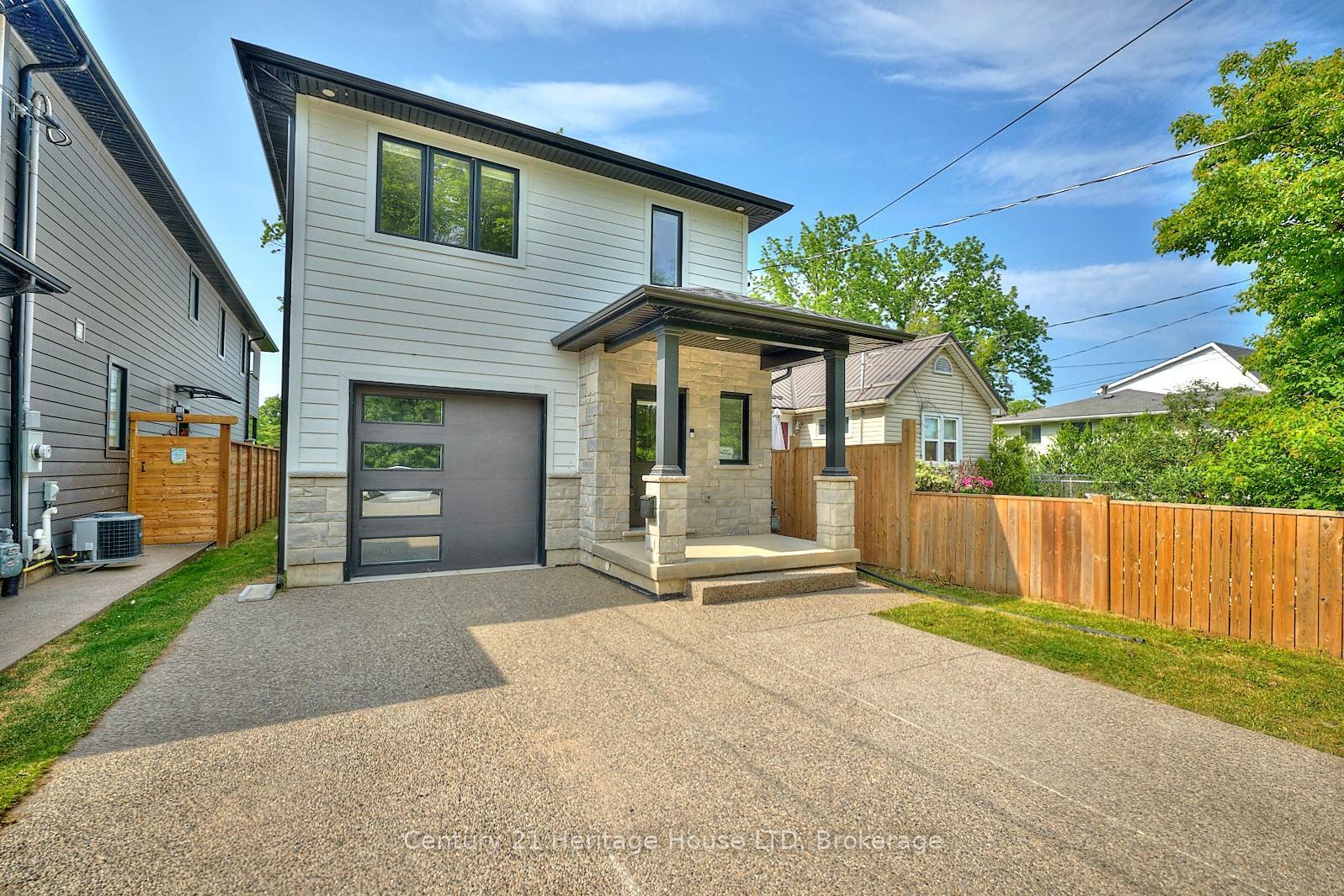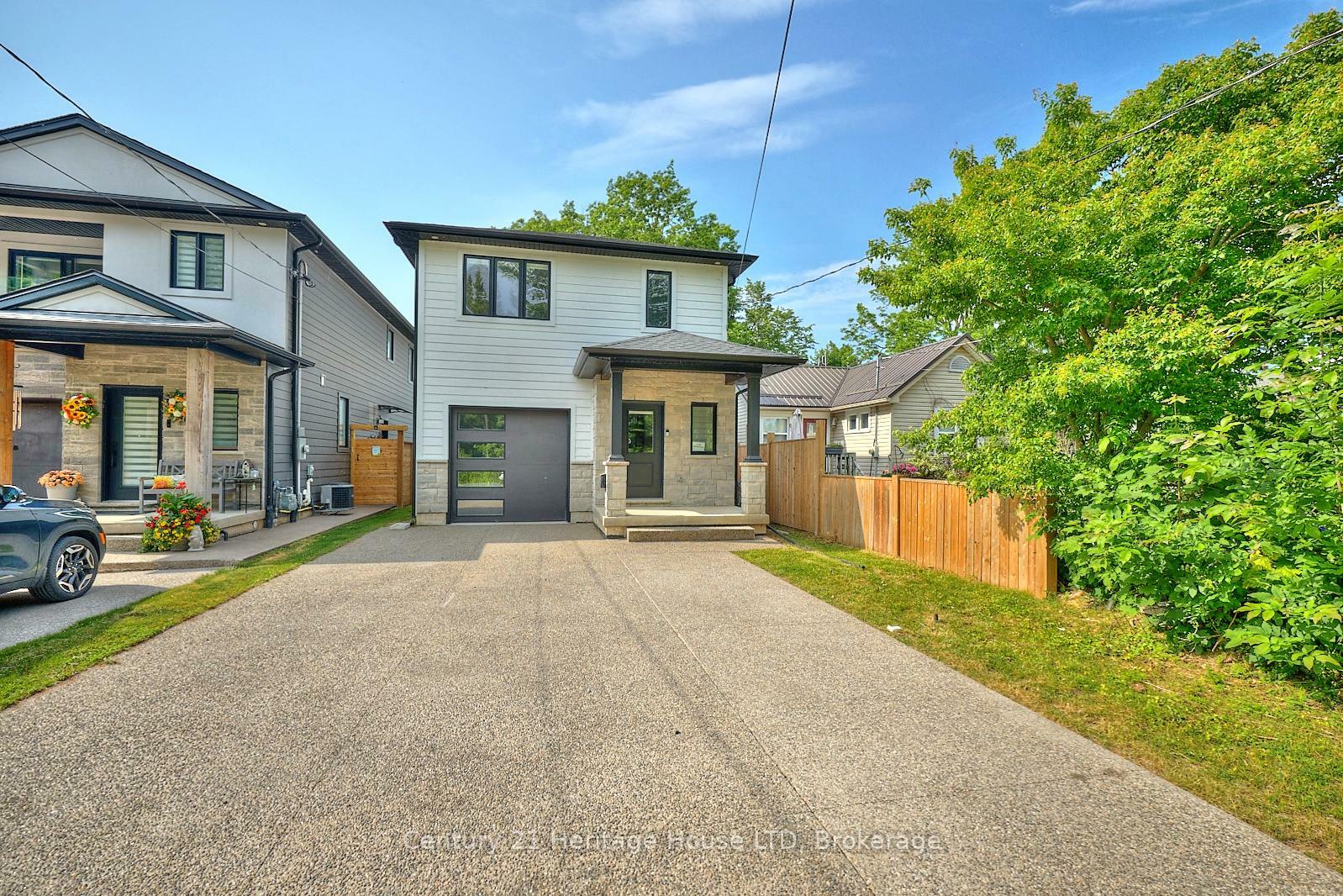


61.5b Jarrow Road St. Catharines, ON L2M 1B7
X12210867
$6,392(2024)
Single-Family Home
2-Storey
Lake
Regional Municipality of Niagara
437 - Lakeshore
Listed By
TORONTO IDX
Last checked Jun 24 2025 at 10:57 PM EDT
- On Demand Water Heater
- In-Law Capability
- Foundation: Poured Concrete
- Forced Air
- Central Air
- Finished
- Separate Entrance
- None
- Stone
- Vinyl Siding
- Roof: Shingles
- Sewer: Sewer
- Fuel: Gas
- Energy: Energy Certificate: No
- Attached
- Private Double
- 2


Description